Extracts from a design document developed through groupwork for
Materials + Assemblies and Integrated Building Systems.
Walls
The project proposes a shell adaptive reuse of the Old Essex County Jail in Newark, New Jersey, into a rehabilitation facility for formerly incarcerated youth.
Offering recreation and rehabilitation, the proposal uplifts the site and reconnects the youth to the larger community.
The project features various wall conditions including new walls, inboard walls, in-line walls, and the reuse of existing masonry walls to house the different programs.
The wall sections present the different conditions across the project and the architectural interventions proposed.
Offering recreation and rehabilitation, the proposal uplifts the site and reconnects the youth to the larger community.
The project features various wall conditions including new walls, inboard walls, in-line walls, and the reuse of existing masonry walls to house the different programs.
The wall sections present the different conditions across the project and the architectural interventions proposed.
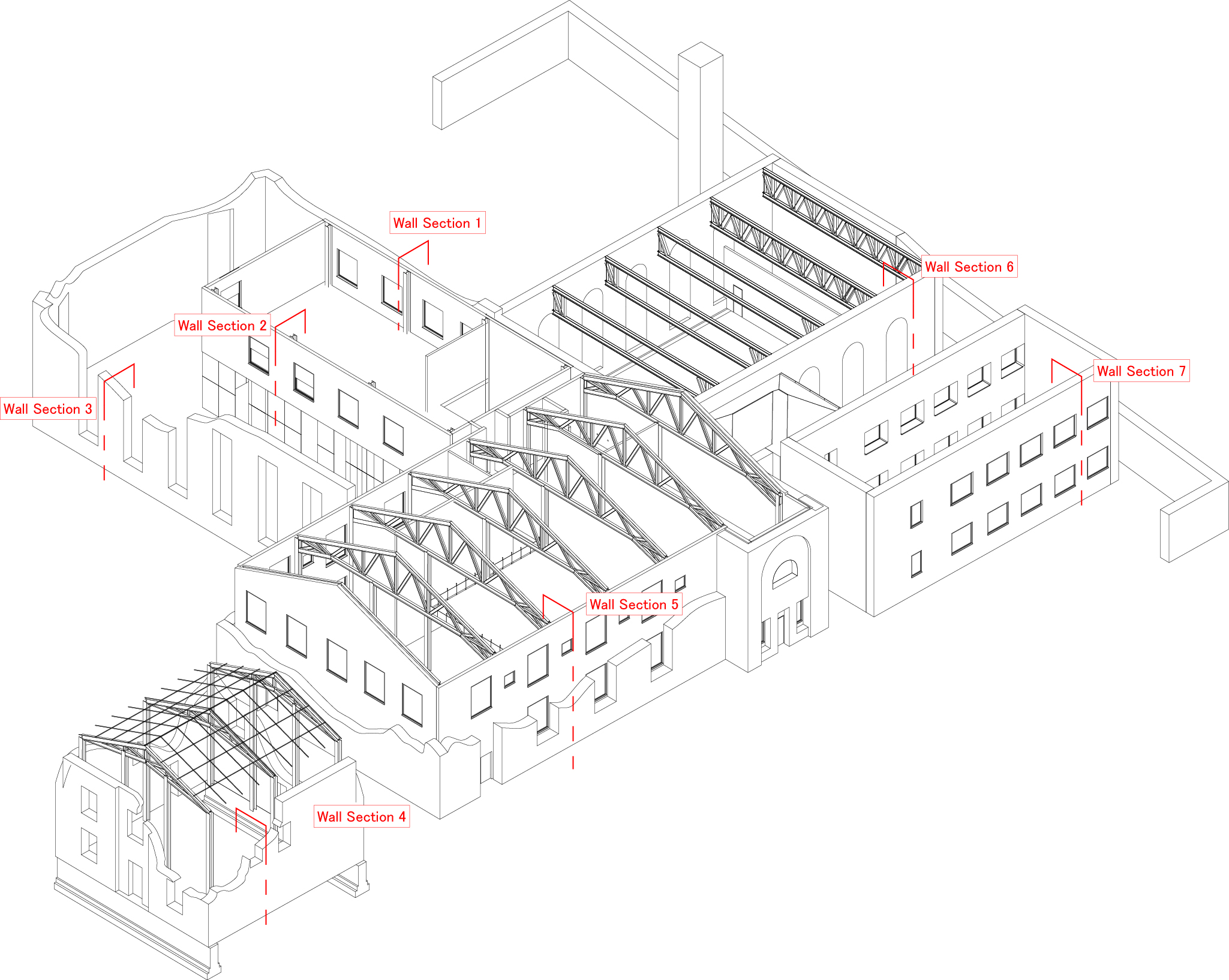

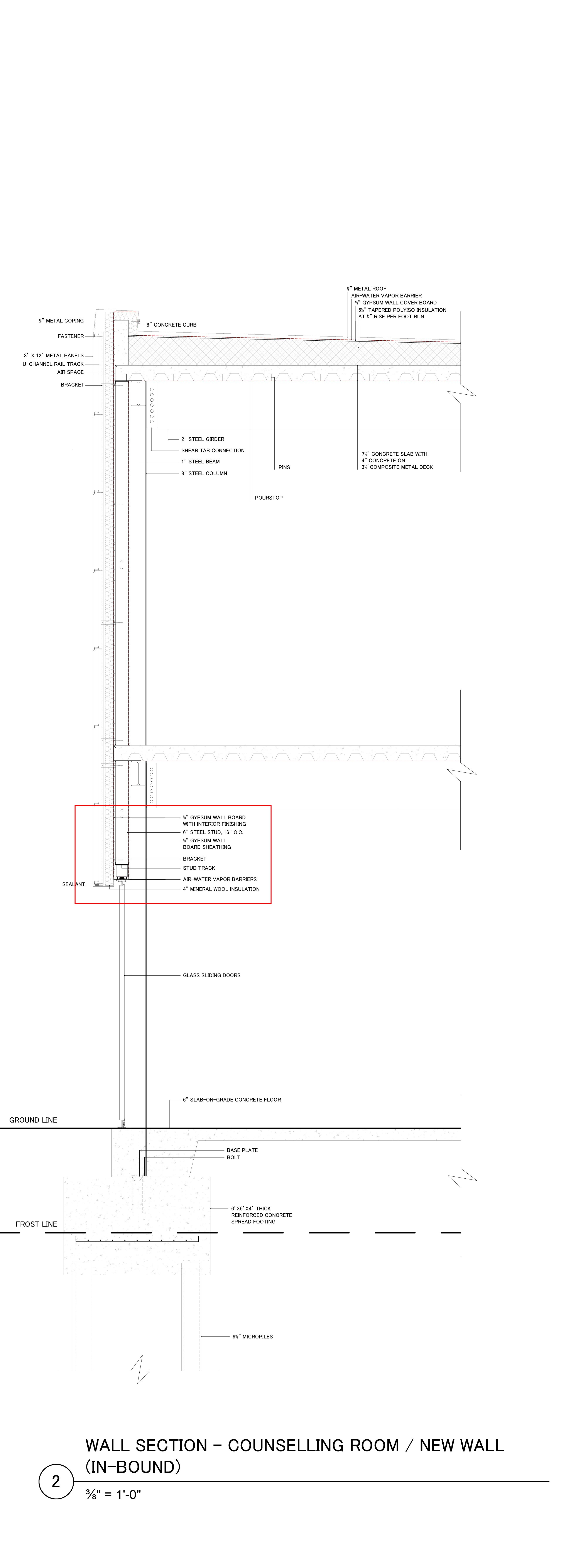
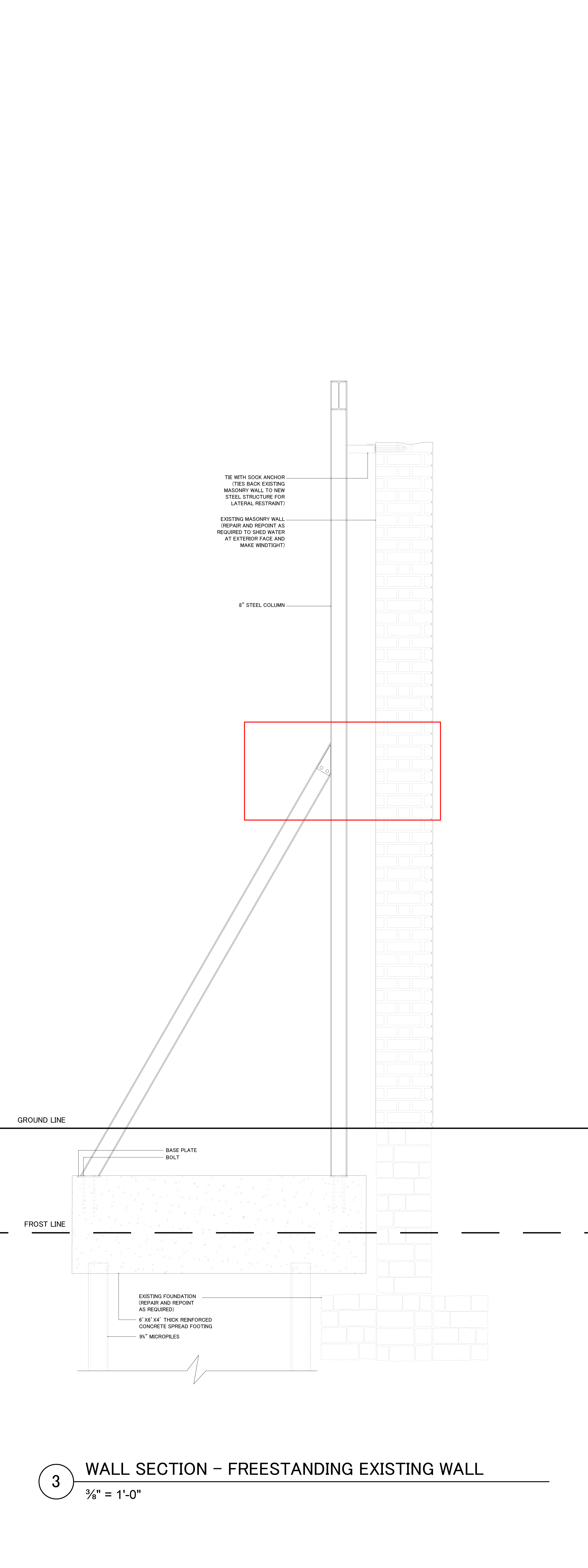

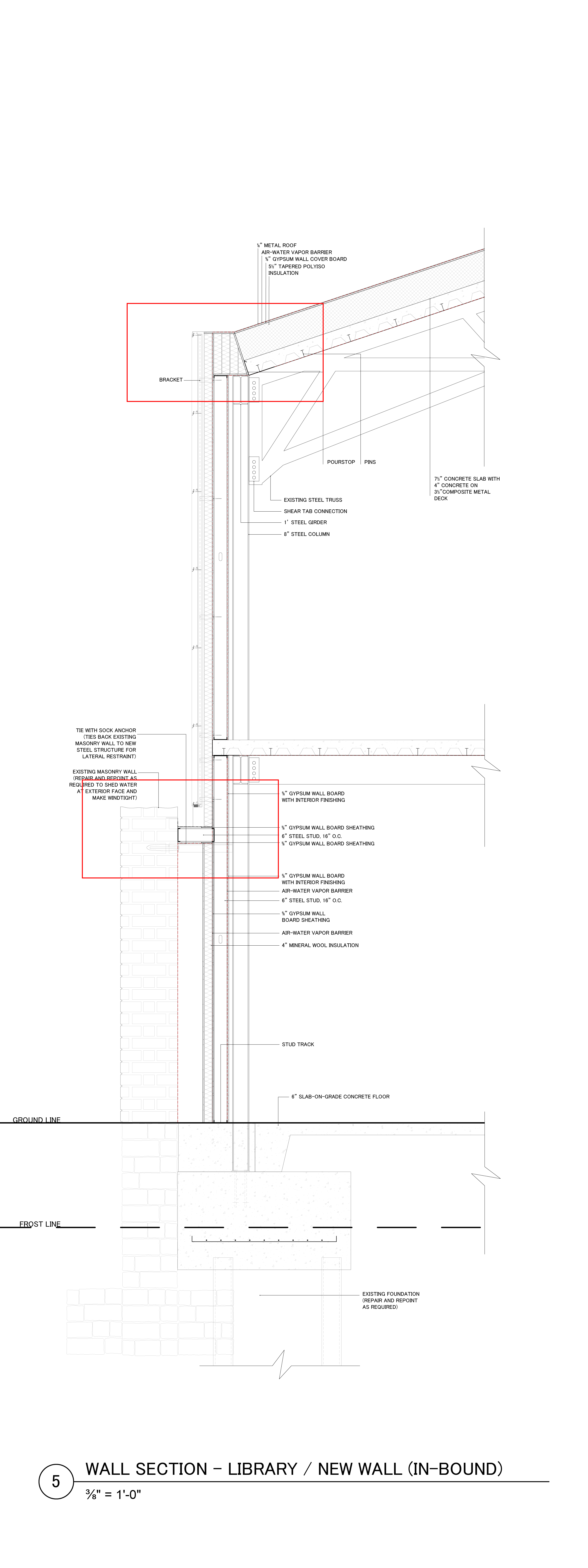


Sections of various wall conditions


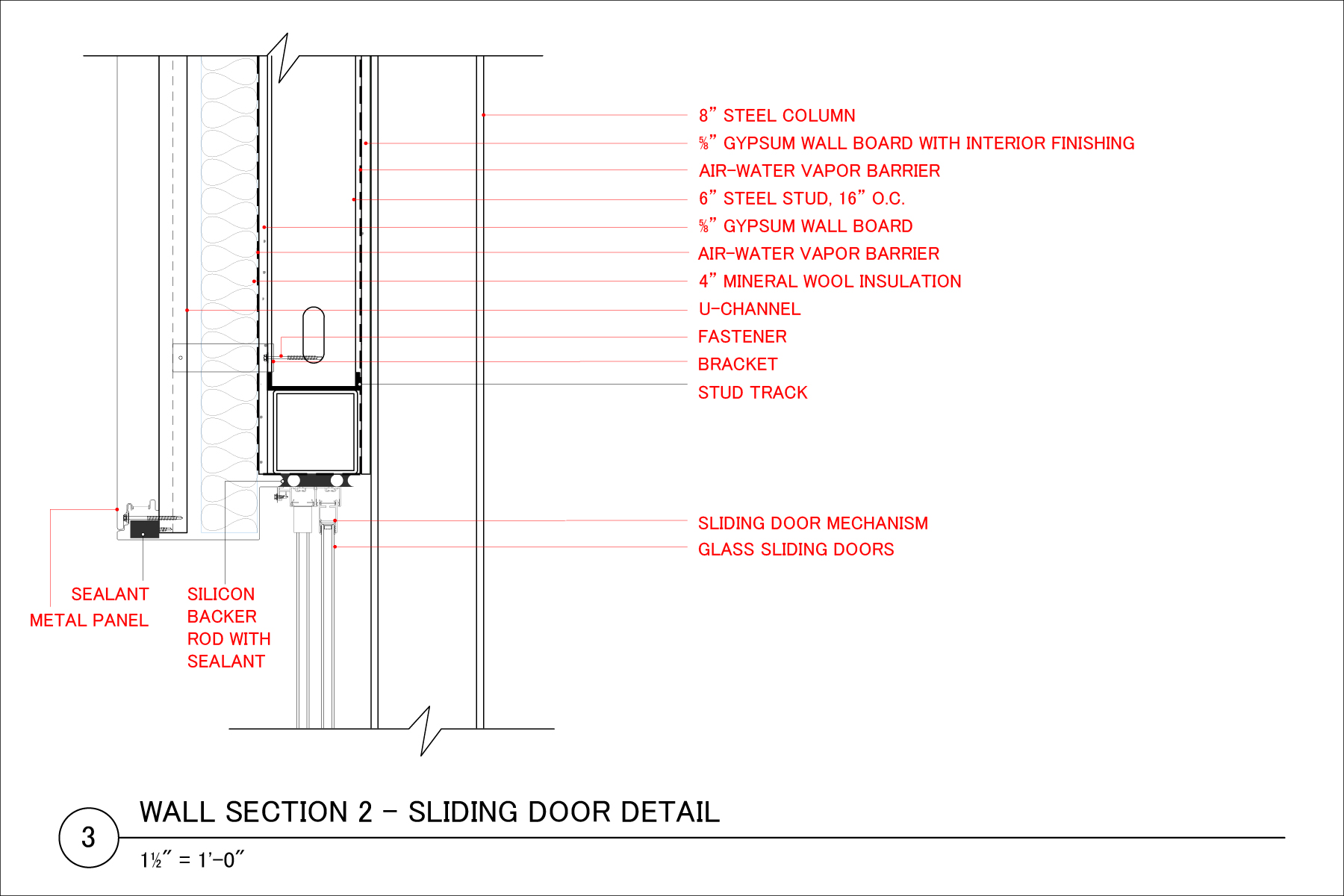





Details of sections